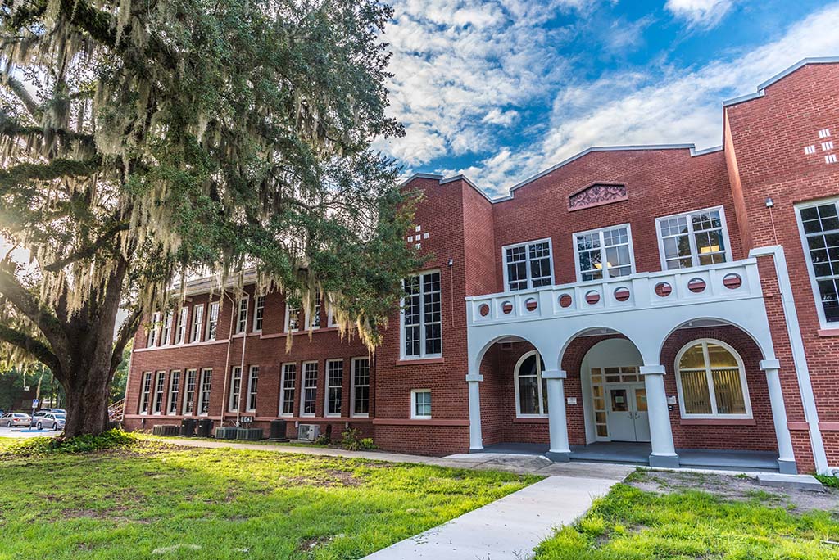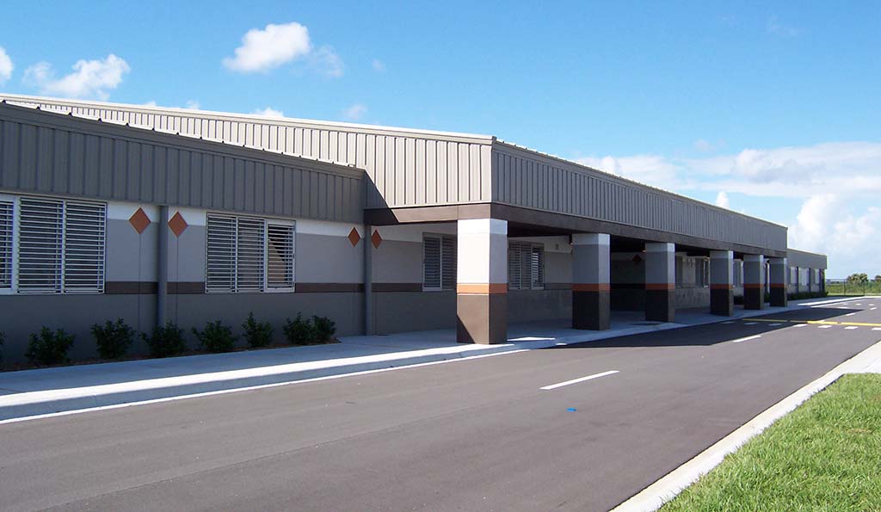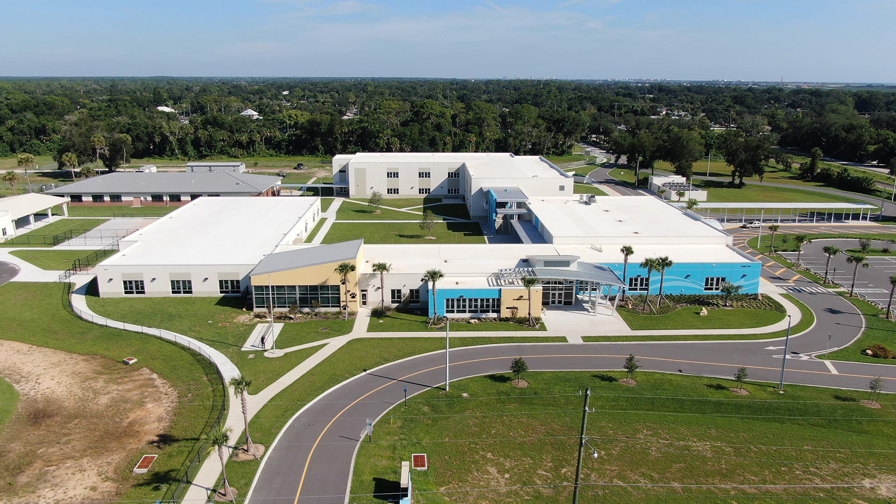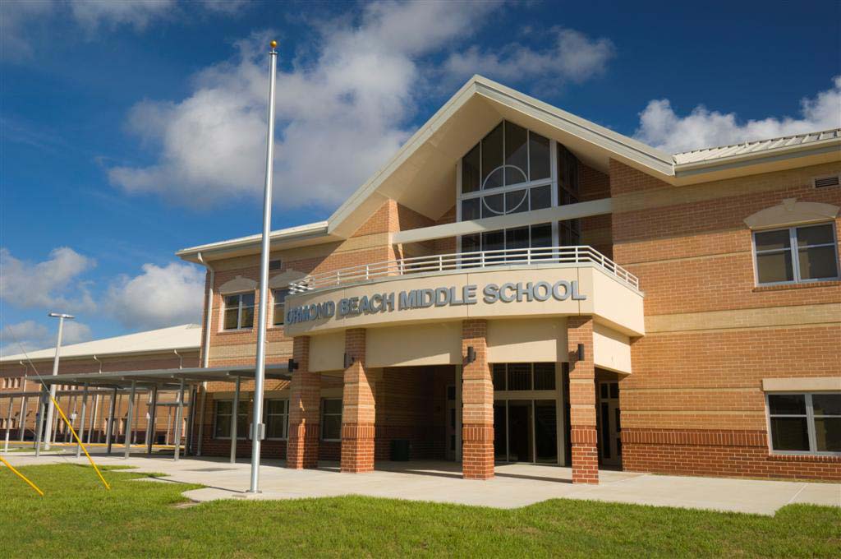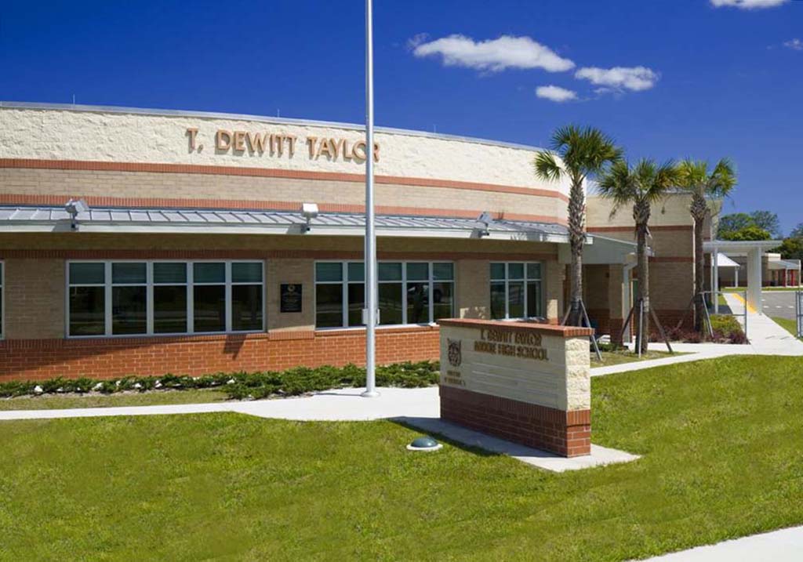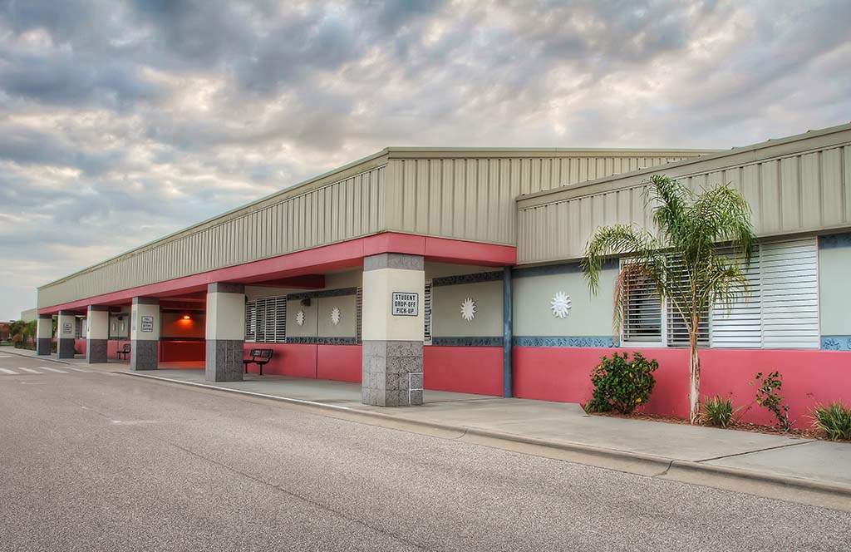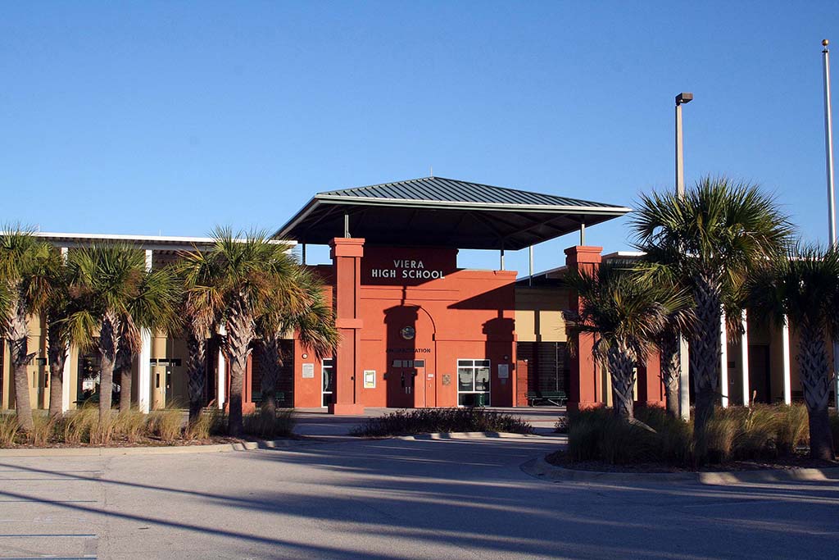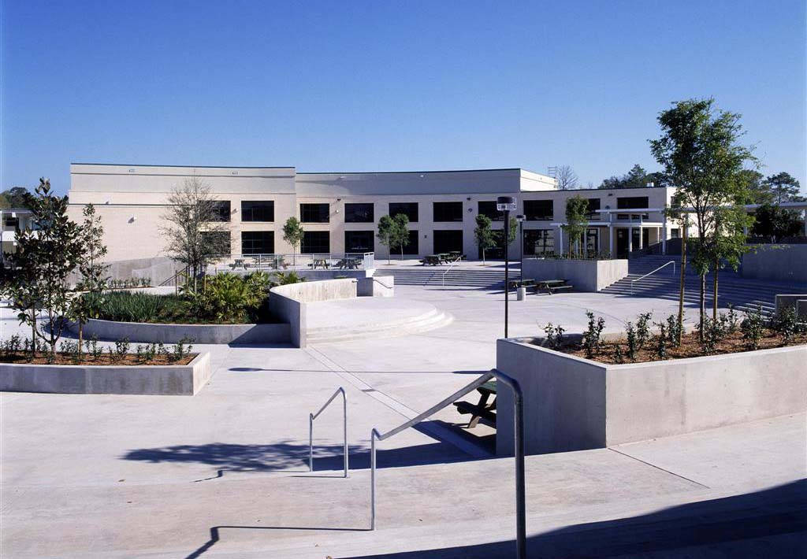This $10+ million dollar project completed in August 2003 in Viera, Florida, consisted of the new elementary school with parking, chiller building, playing fields, bus loop, and a bus compound with bus driver/dispatch building and fueling island.
The first challenge we faced was the site itself. Situated in the middle of a sod farm, inherent concerns such as flooding had to be addressed, as well as the logistical issue of obtaining utilities for both the construction and the permanent services. First, we had to raise the level of the ground using over 40,000 cubic yards of fill to establish the building footprint elevation. It actually took another 50,000 cubic yards of fill to raise the rest of the site to grade.
The second challenge we faced was a creative endeavor that involved the unique tilt wall panels. We imprinted the hands of more than 1,800 elementary school students onto these panels. The end product is a truly personal band of hands around the school that will remain as a warm reminder of working together.
The school boasts another unique feature — porcelain tile throughout. After conducting a life cycle cost study, the school district made a smart move by installing porcelain. While the initial cost is higher, it lasts 3 times longer than VCT and requires little upkeep.
At the project outset, another important goal for the school board of Brevard County was to save $200,000 in taxes, an amount that had not yet been achieved for a project of this magnitude. H. J. High aggressively pursued obtaining these savings with the issuance of Owner Direct Purchase Orders and not only reached their goal, but exceeded it by nearly $25,000.
Manatee Elementary School received the Eagle Award for Excellence in Construction by Associated Builders and Contractors.
