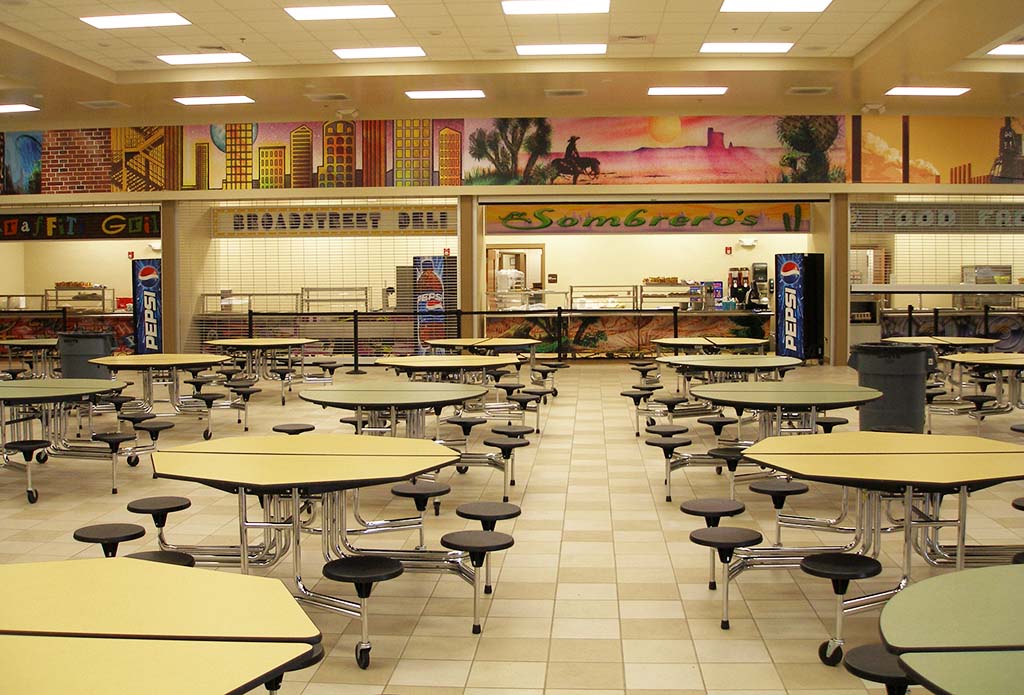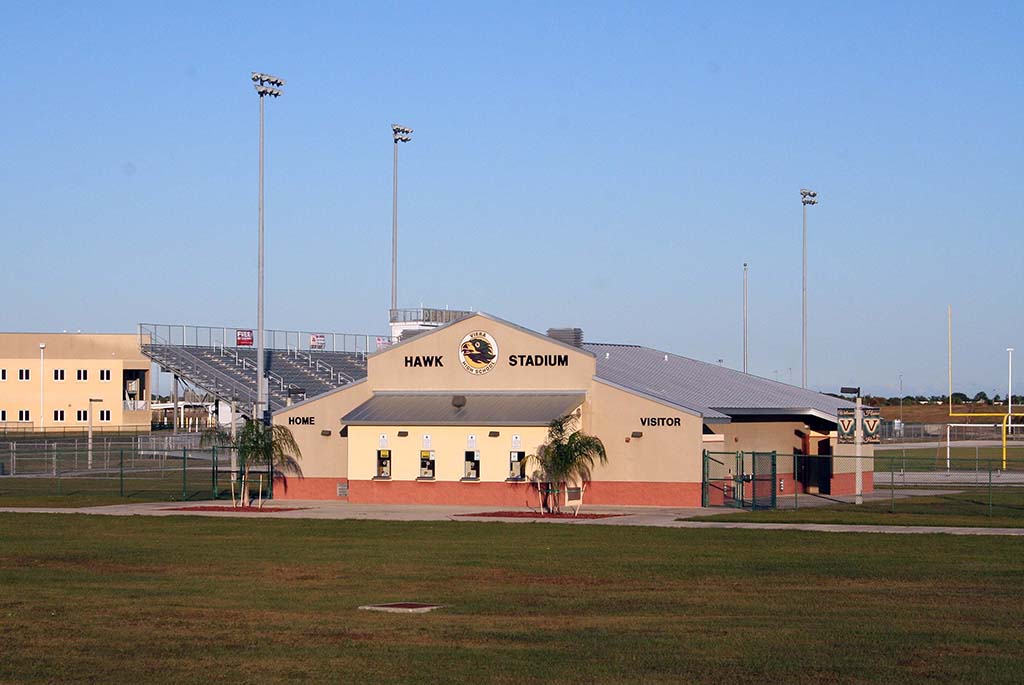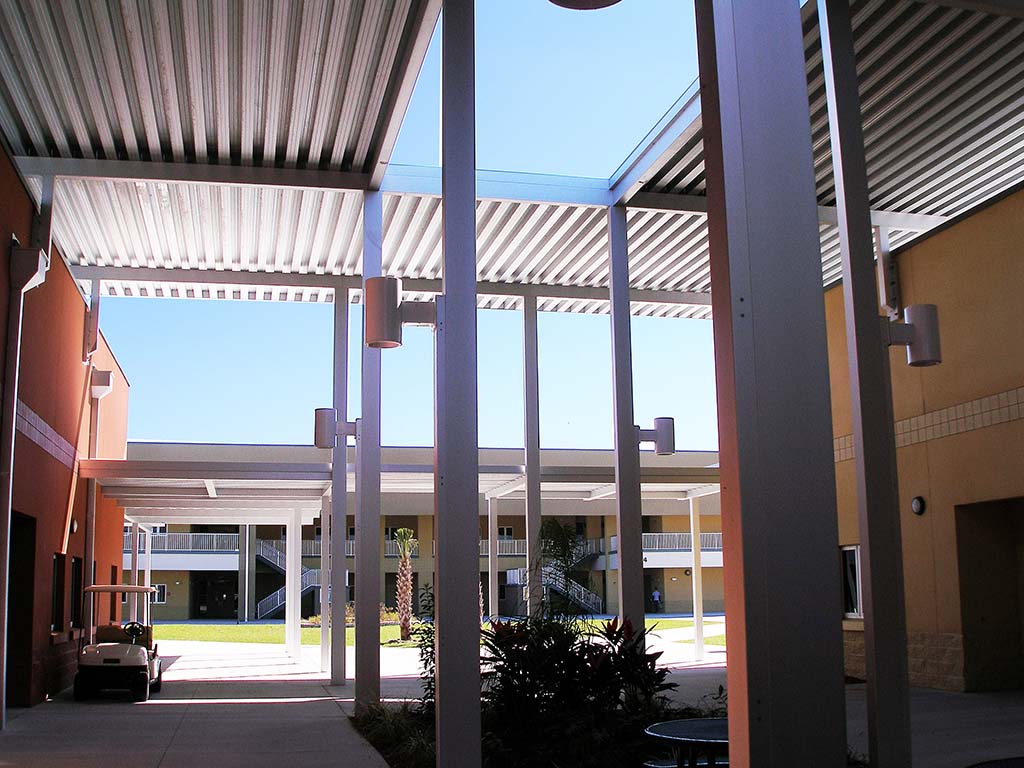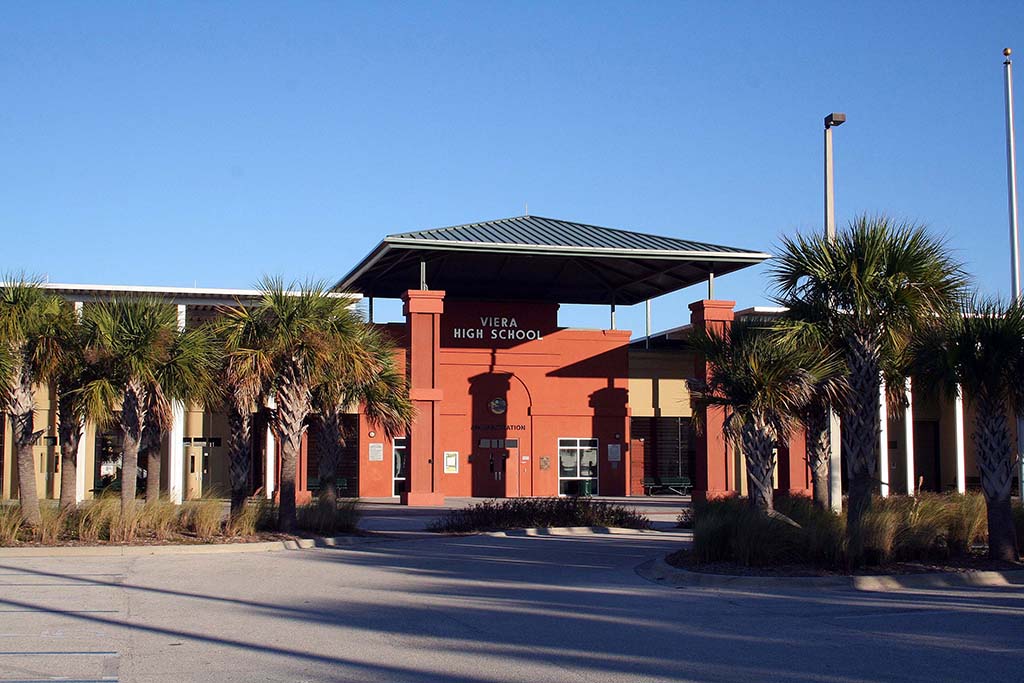H. J. High Construction was selected by the school board of Brevard County to serve as construction manager for the new high school located in Viera, Florida. The high school has 2,323 student stations with a total square footage of 282,250. The school is one and two stories with load-bearing masonry construction.
The project included a gymnasium, media center, multi-purpose area with stage, full kitchen and cafeteria, band and choral rooms, drama rooms, technology and computer labs, closed-circuit television studio, science labs, dentistry lab, locker rooms, weight and training rooms, gymnastics and dance studio, art rooms, child/daycare facility, and administrative building. The school also features an ice storage system for air conditioning. The exterior included tennis courts, basketball courts, football field, track and field, soccer fields, practice baseball fields and a driver’s ed course. The cafeteria and gymnasium are hurricane enhanced for use as a shelter.




