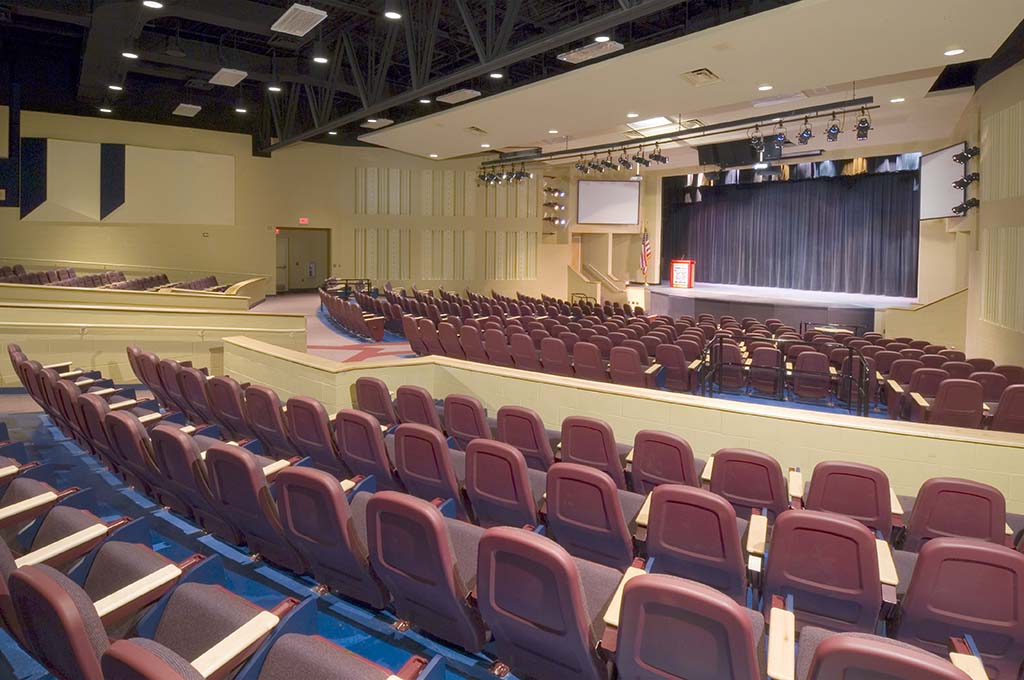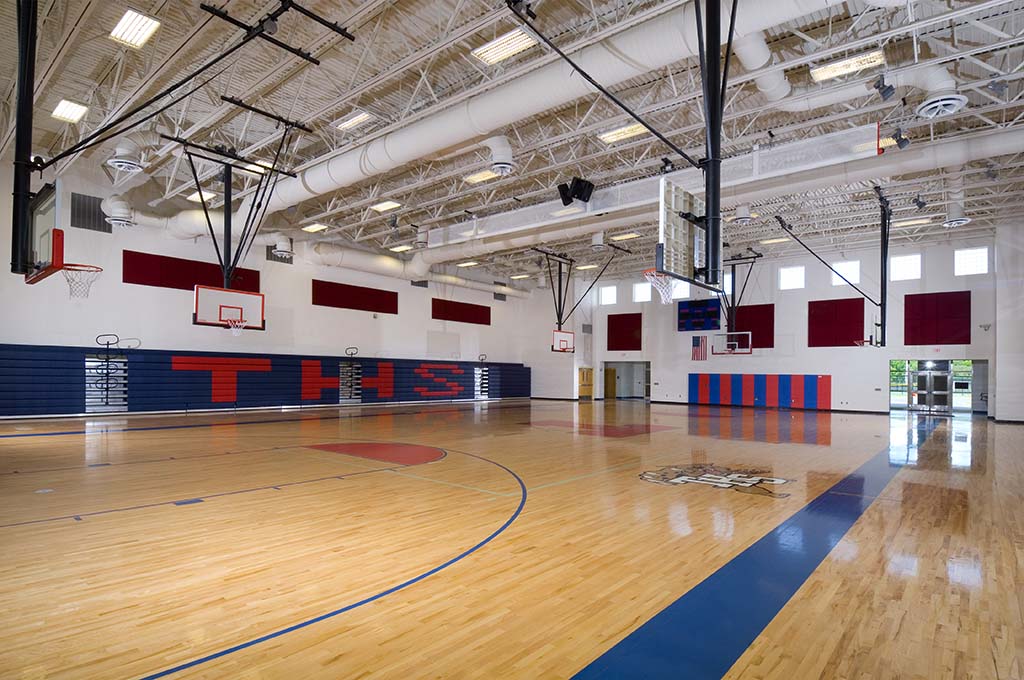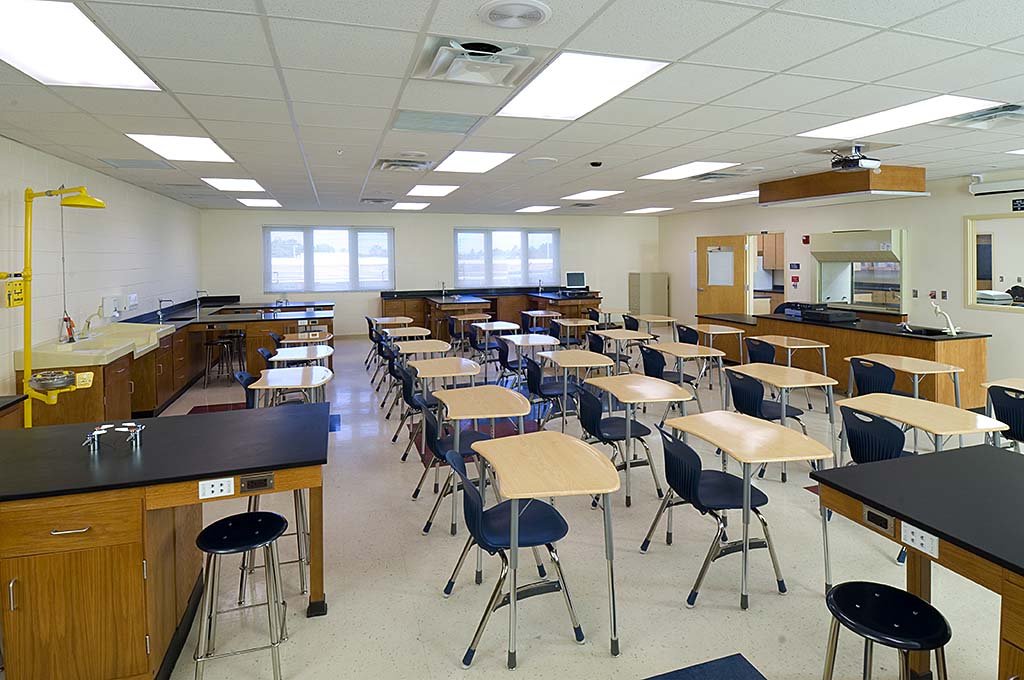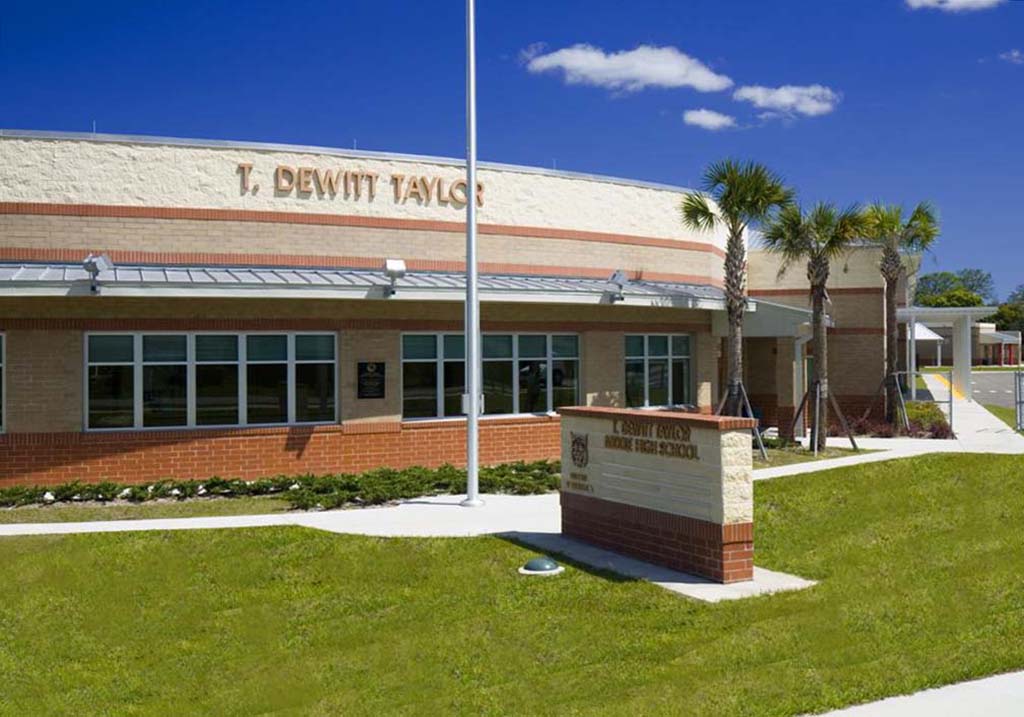Construction consisted of a new 185,000 sf replacement school campus that includes 14 new buildings and new supporting infrastructure, ballfields, play courts and parking areas. Some of the new buildings include a library, cafeteria, gymnasium, auditorium, labs and classroom spaces.
Due to the project being a “same-site” campus replacement with both sides of the school remaining in operation throughout the project’s duration, it was determined that the construction would have to be accomplished in three distinct phases.
Phase I: New softball, baseball, and practice fields and support buildings
Phase II: Main campus including nine of the 12 buildings
Phase III: Middle school playfield and Exceptional Student Education building
During the progress of the re-arrangement and replacement, there could be no impact of the construction activity upon programs and education of the students. To ensure this, an inordinate amount of temporary fencing and roadways were installed and then constantly moved, reinstalled and modified to adjust to the ongoing ebb and flow of progress. H. J. High is proud to report no incidents of conflict or injury to the students or staff of T. D. Taylor.




