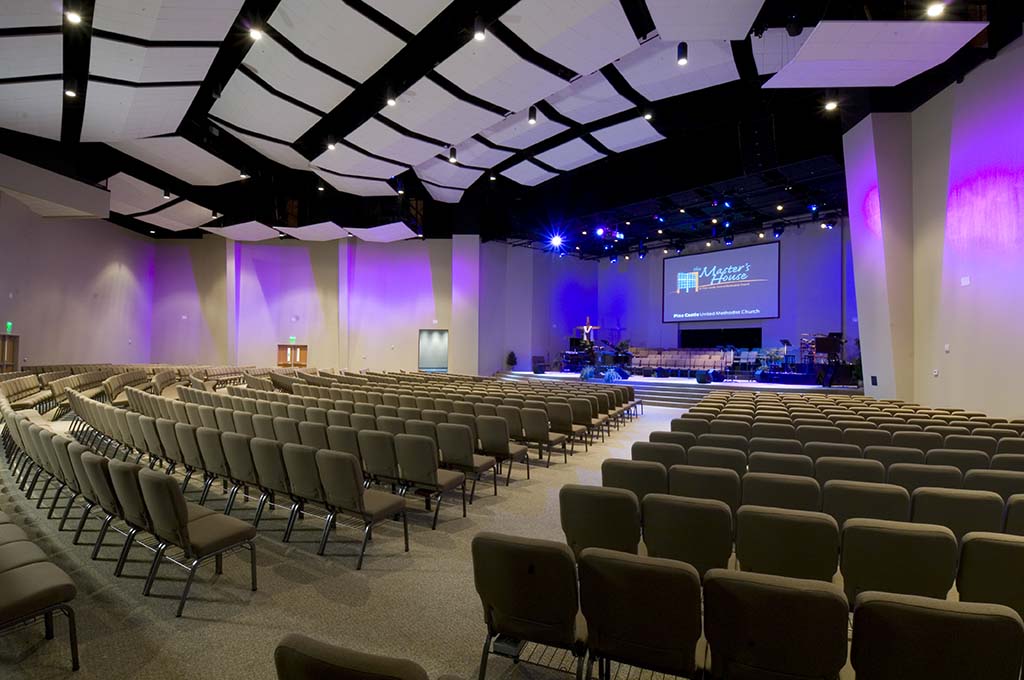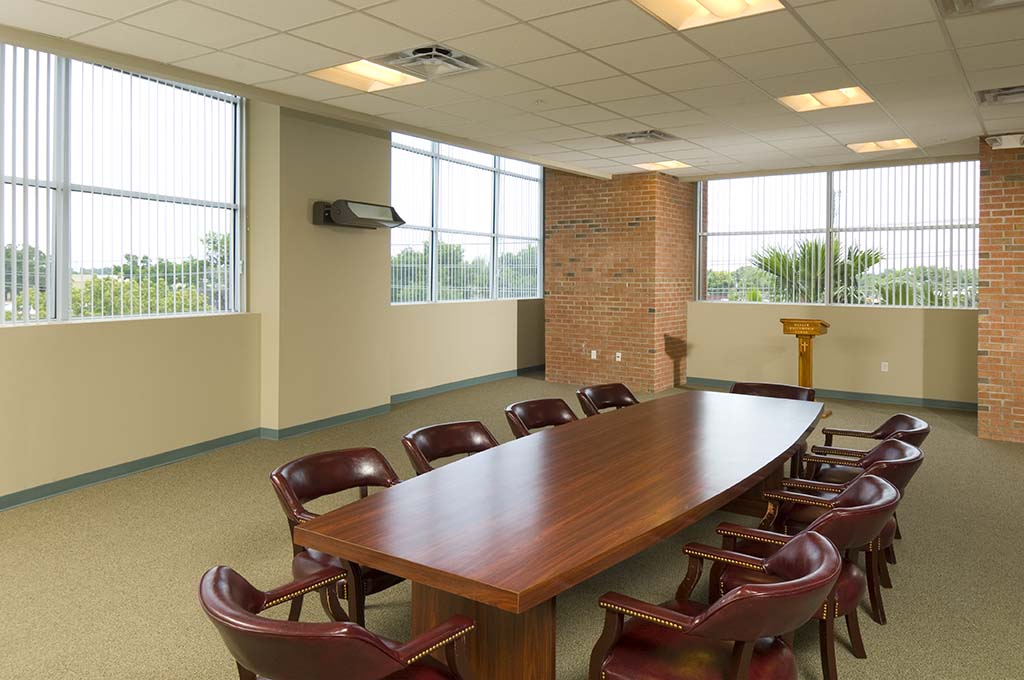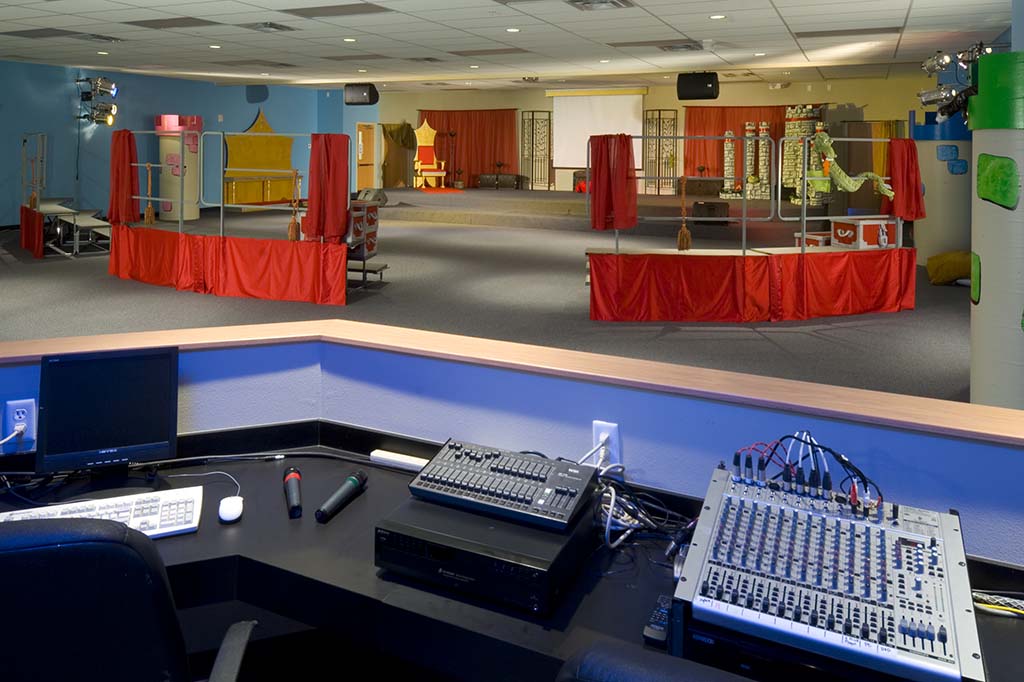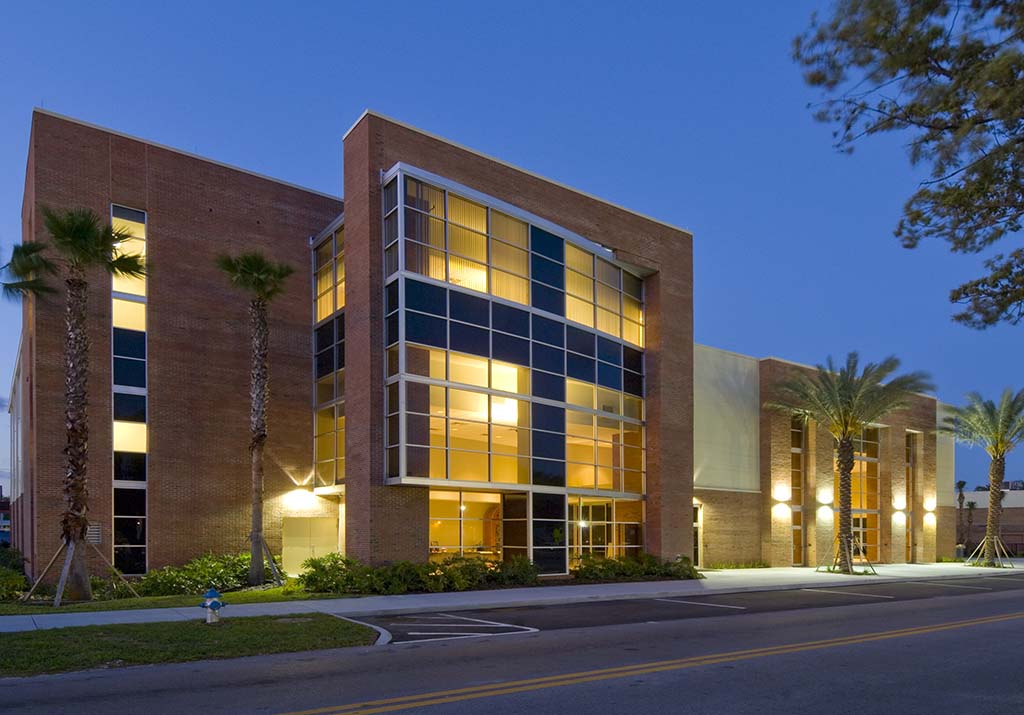H. J. High Construction was chosen as construction manager for the Pine Castle United Methodist Church sanctuary and classroom building. The building is approximately 57,000 square feet and three stories tall, and includes a 1,250 seat sanctuary, chapel, classrooms, children’s church with a stage, and an administration office area. The building is primarily a pre-engineered metal building structure with conventional steel framing for the intermediate floors. The exterior is insulated metal wall panel and brick accent with the entrance and narthex area enhanced with full height curtainwall glass systems. The site is located on Church property across the street from the existing Worship Center.
The three-story facility includes a 1,250 seat sanctuary, classrooms, nursery, youth auditorium, church offices, and a spacious lobby. One of the most unique aspects of the Master’s House is the storefront glass installed in the shape of a cross.




