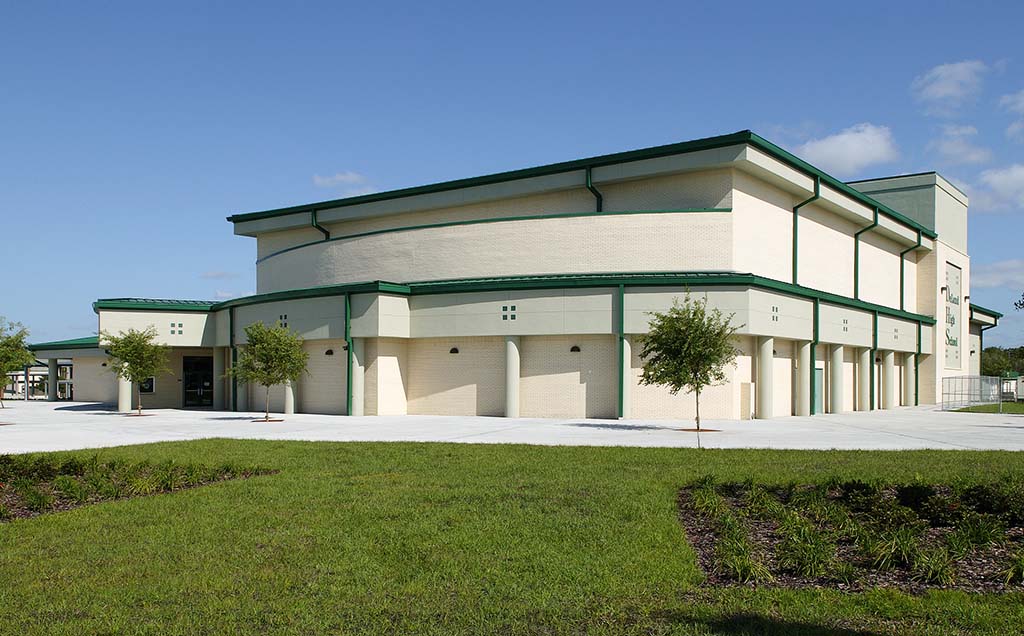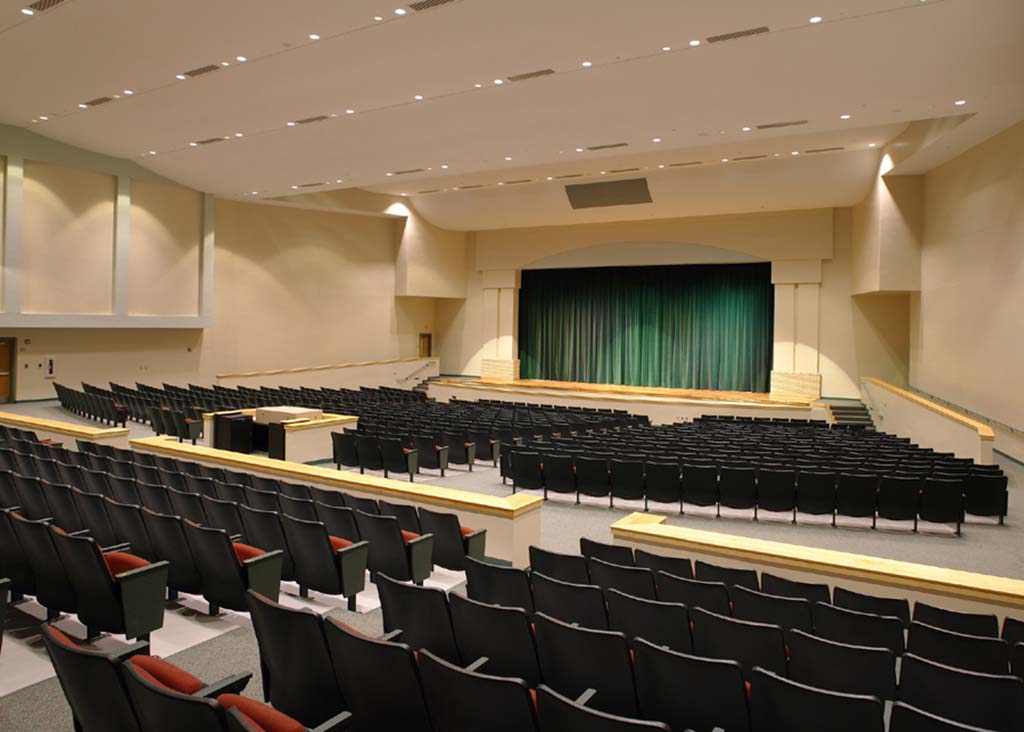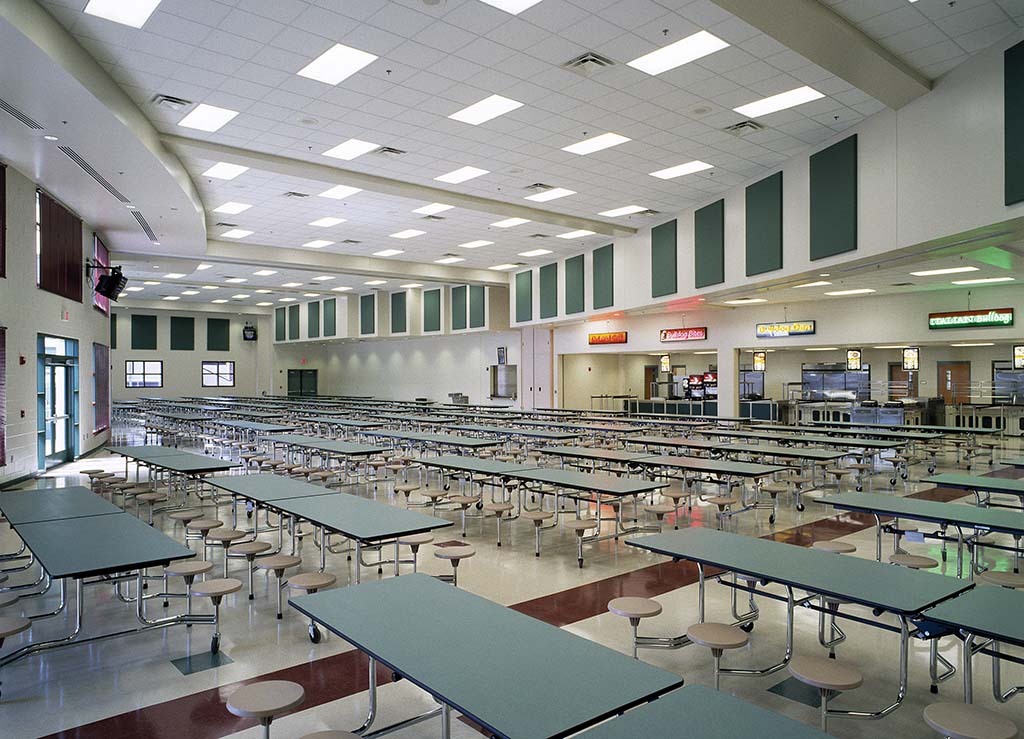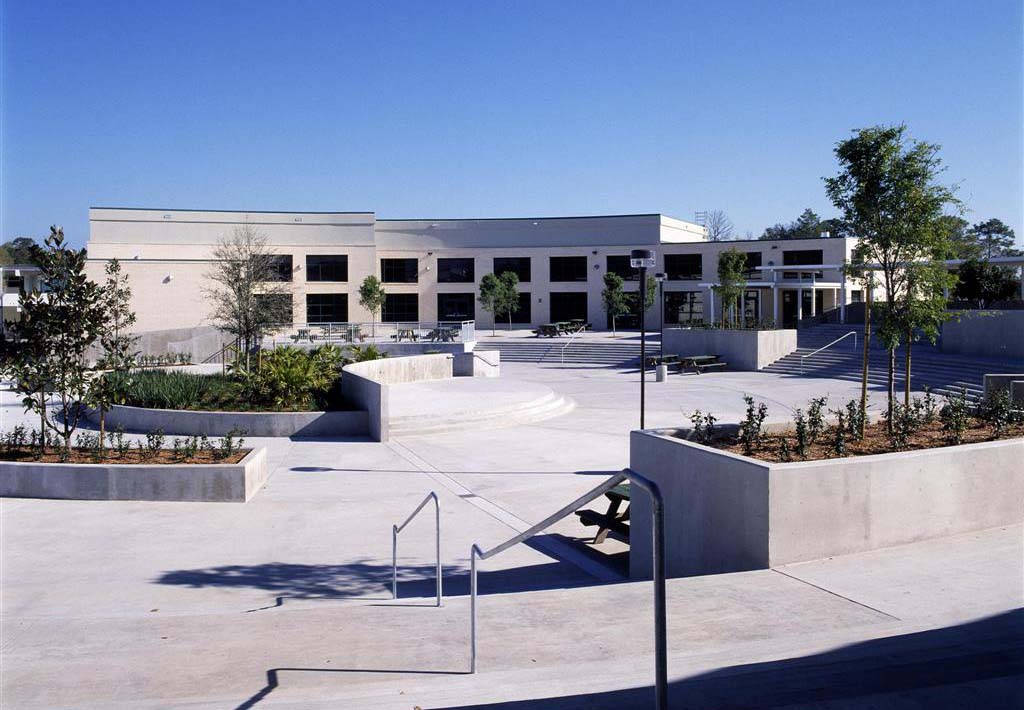In 1998, Volusia County Schools selected H. J. High as the Construction Manager at Risk for the renovations and additions of DeLand High School masterplan. This was the first large scale project in which the school district utilized the CM-at-Risk delivery method. Work commenced in May 1999 and continued uninterrupted until its completion in December 2009.
The scope of work, divided among four primary phases and numerous sub-phases, included:
• Two 20,000 sf classroom buildings
• 20,000 sf laboratory building
• 40,000 sf gymnasium, including playcourt mezzanine
• 25,000 sf EHPA cafeteria
• 8,000 sf teen parent daycare facility
• 32,000 sf performing arts auditorium
• 18,000 sf vocational technology building
• Renovation of 240,000 sf of existing buildings
• Replacement of existing infrastructure, bus loop and utilities
All of the work was completed the existing campus was fully occupied and operational. The student population when the project started was 2,800 and quickly grew to 3,300. Work had to be carefully coordinated around school activities, traffic, and class schedules. In spite of these difficult conditions, no incidents of conflict or injury to students or staff were reported in the ten years of the project’s duration.
Photos © Everett & Soulé




