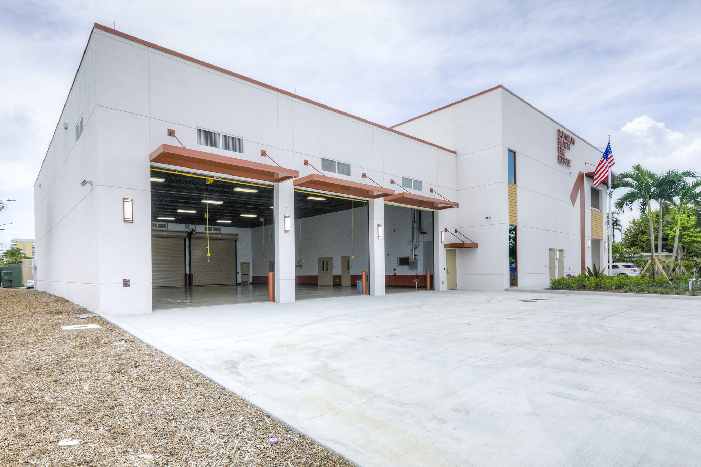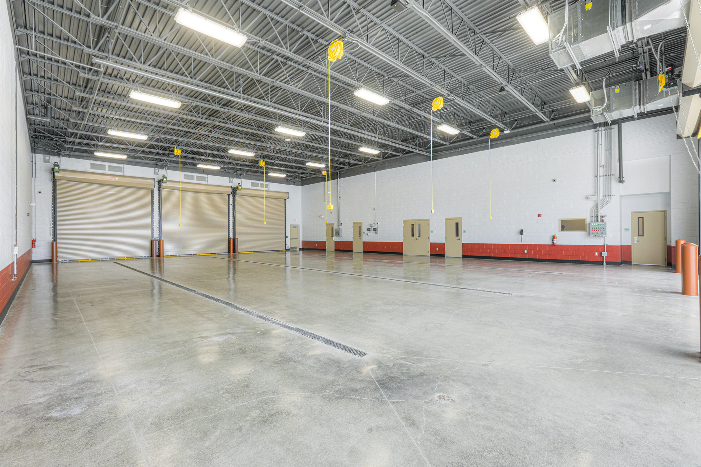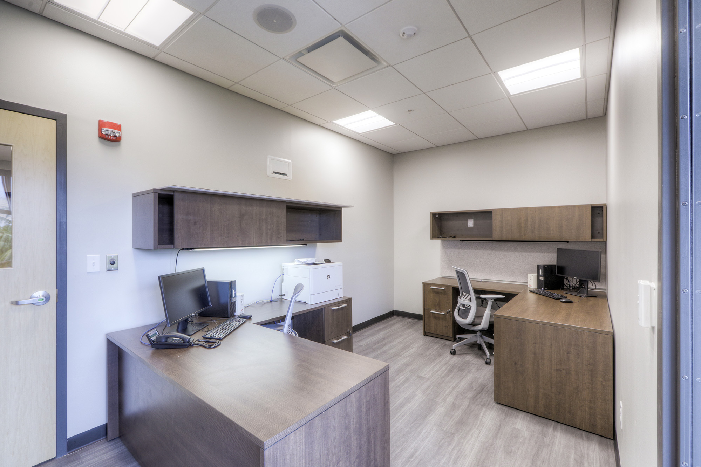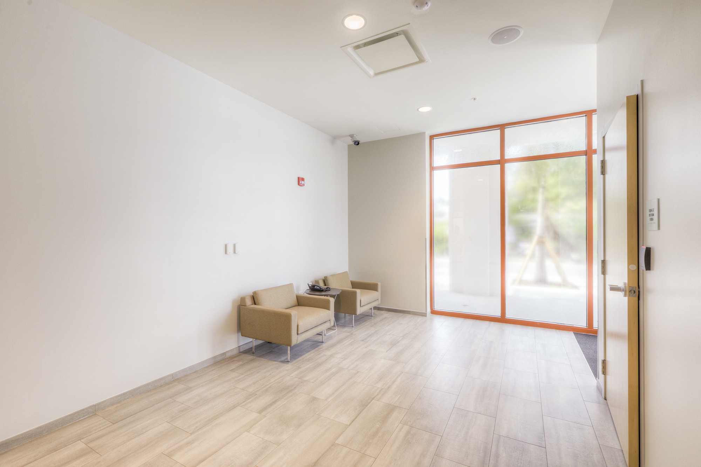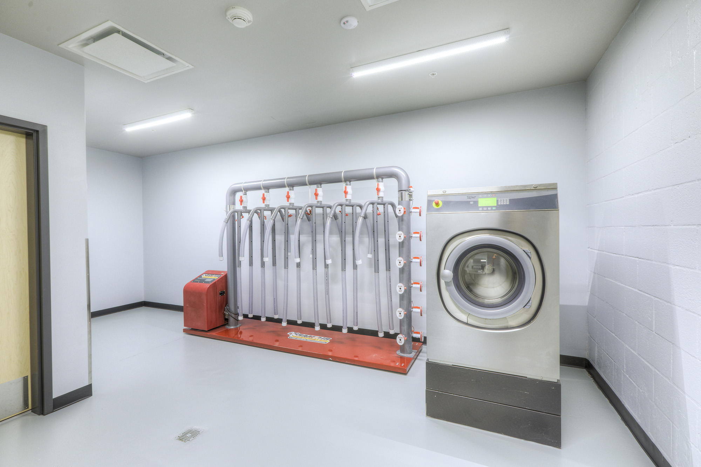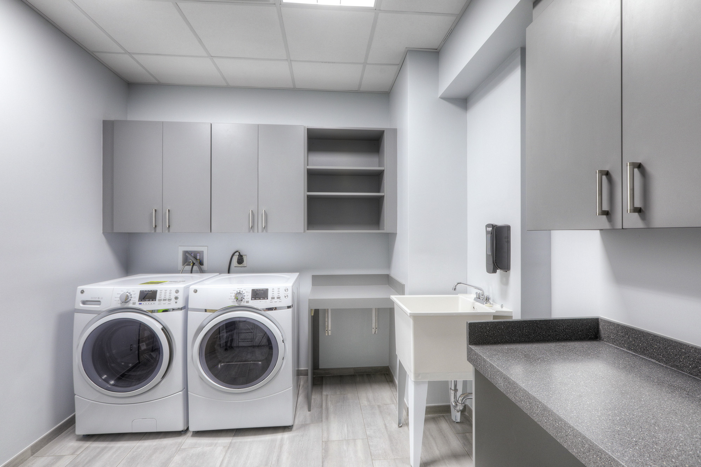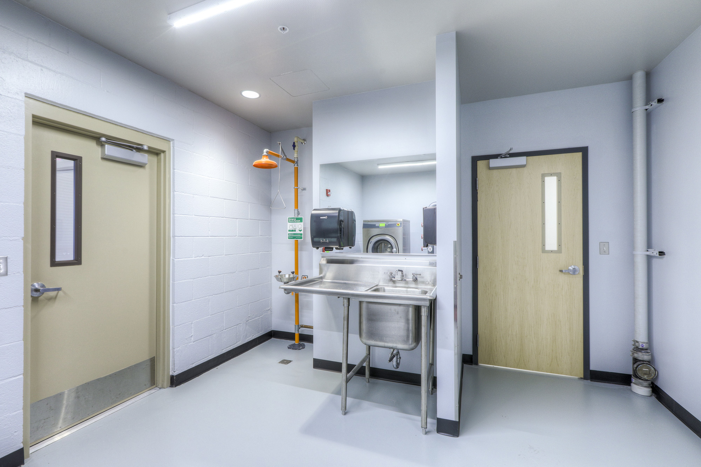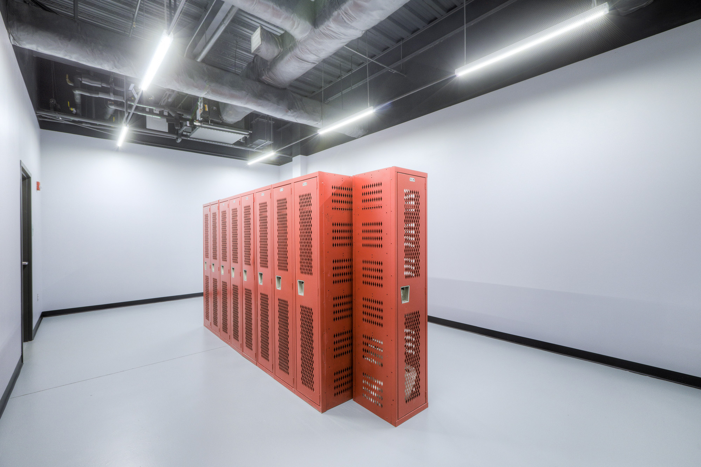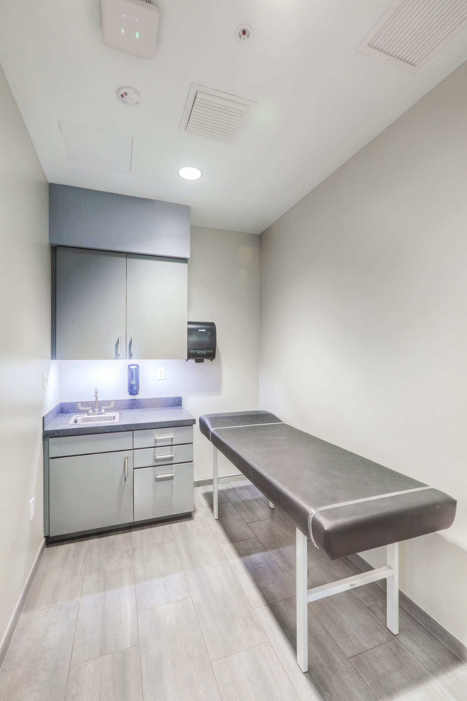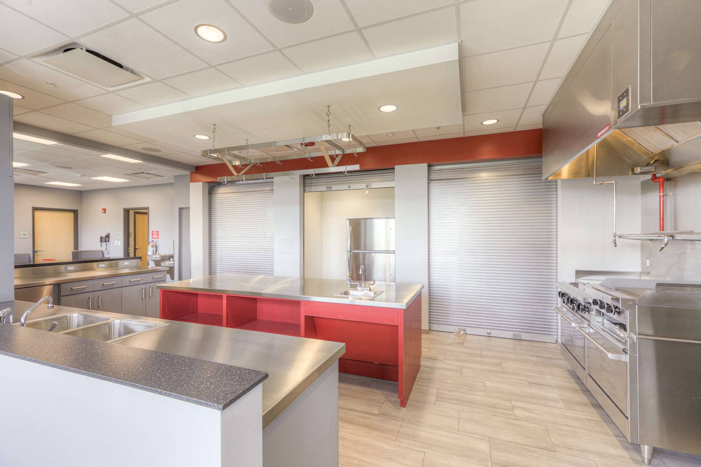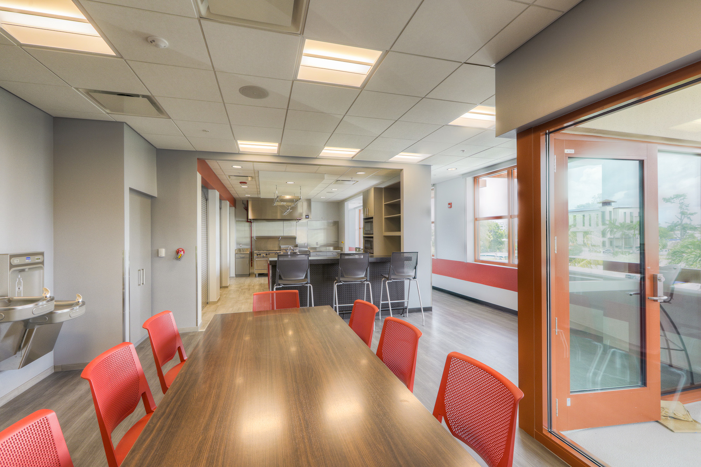The new Boynton Beach Fire Station #1 is designed to serve the growing community of Boynton Beach and meet the changing guidelines and standards for fire fighter response and safety concerns.
Conceptually, the building, along with the addition of the DES (District Energy Services) program, serves as a catalyst to invigorate new energy and public safety through the image of the Boynton Beach re-development plan while contributing to the urban fabric of its downtown location
Diagrammatically, the 14,000 sf “L” shaped station is a two story complex, with apparatus bays and support along the north, station living quarters along the south west and the 6,200 sf attached District Energy Services along the southeast.
Airlocks and a “walk through” decontamination room allow for the separation of contaminants and clean living areas where the 2 story building meets the 1 story apparatus bays. Living quarters, kitchen, dining and day room are all located on the second level. Windows running along the south exterior wall bring light into the space and help define the colonnade from the exterior. A second floor balcony allows firefighters to have a space to relax in an outdoor environment.
You can see our feature video here.

