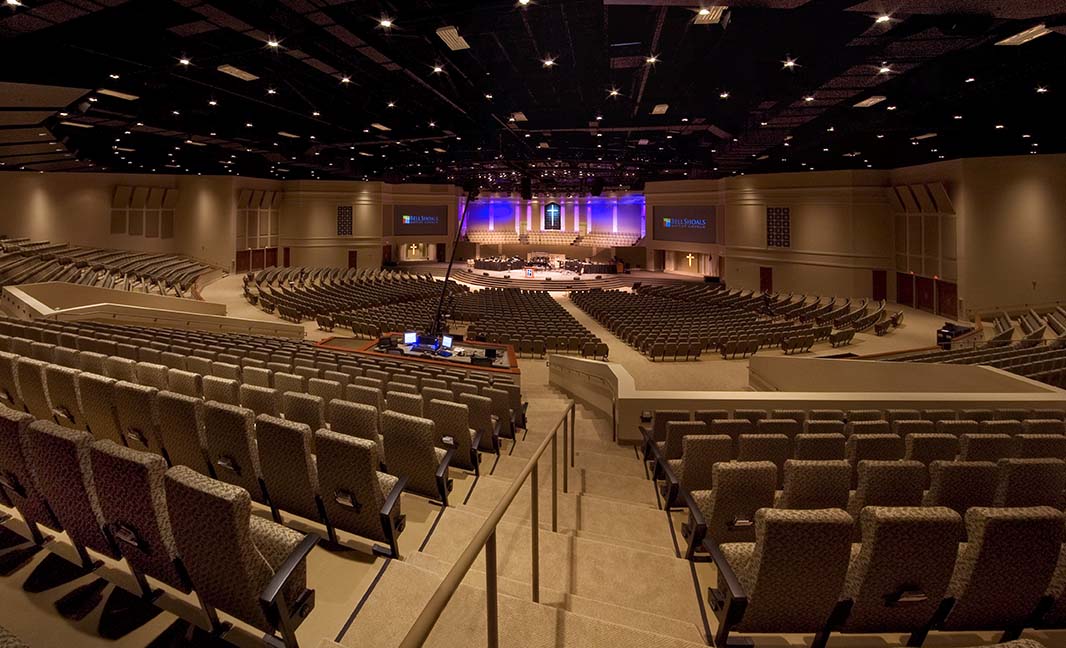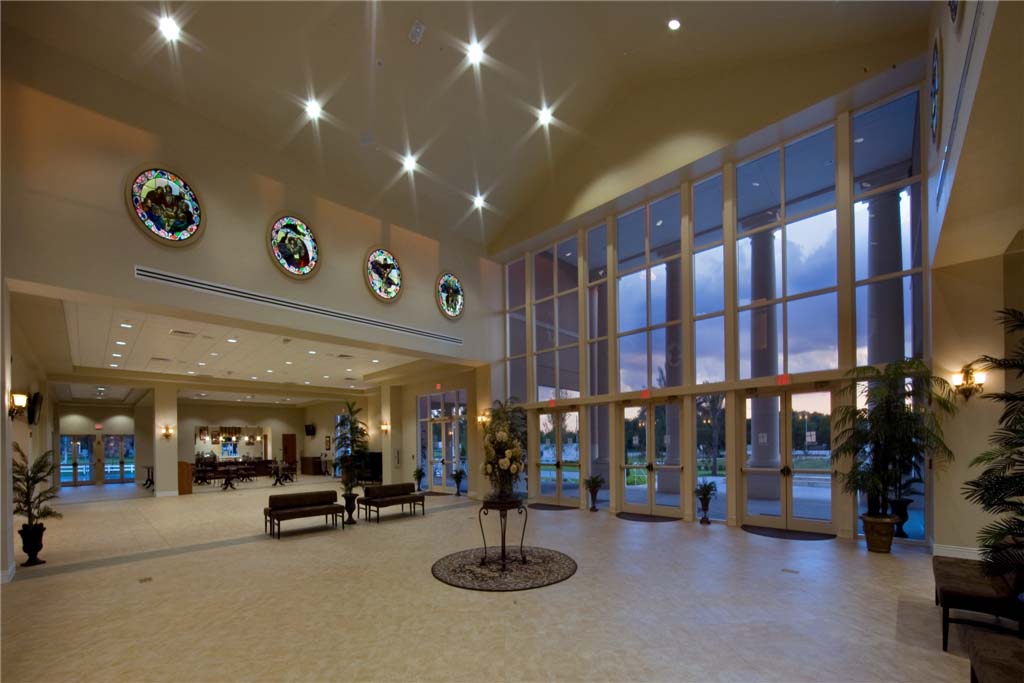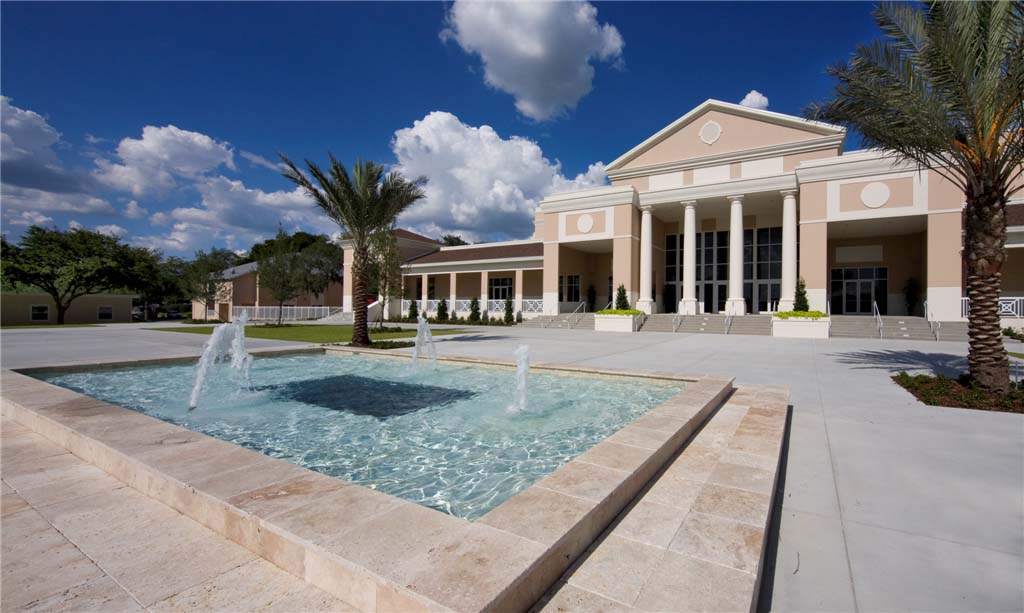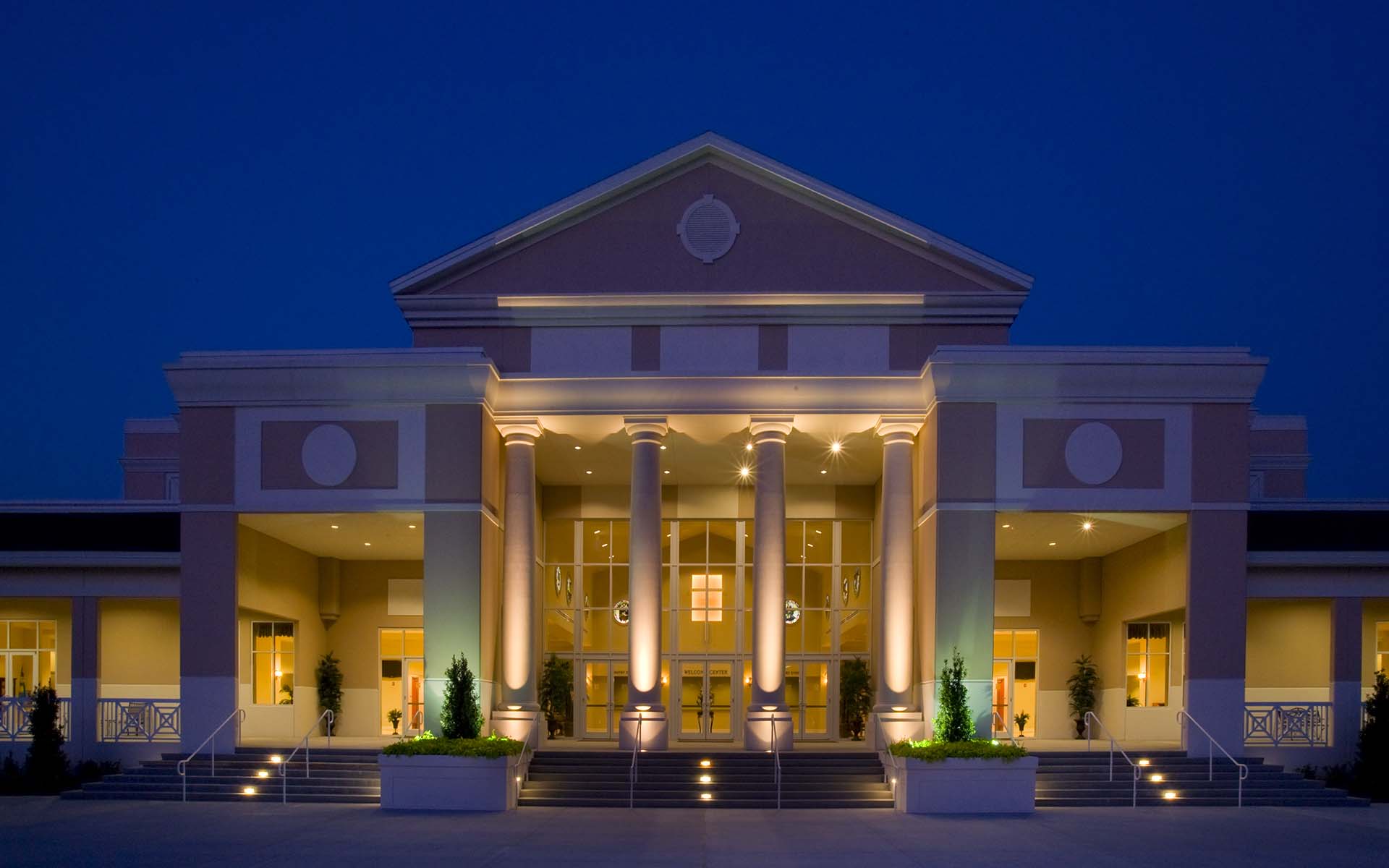Bell Shoals Baptist first sought our expertise in March of 2000 but we didn’t commence work until April of 2006. It was during that six year period we developed milestone project estimates that made the most sense for the client while we also established a wonderful and continuing long-term relationship with them.
To construct a sanctuary of this magnitude required a great deal of proactive pre-planning due to the complicated structural requirements and project sequencing. During the project we encountered several challenges that could have resulted in schedule setbacks but through fervent problem resolution we were able to remain on schedule.
One of the greatest construction challenges we encountered at Bell Shoals was the construction of the 134 concrete tilt panels on an expedited schedule. Because the tilt panel design was incomplete when the panel forming and placement of the rebar began, numerous design clarifications and changes had to take place. We realized it was imperative to put a superintendent on site whose sole duty it was to coordinate and field verify every aspect of the panels’ dimensions, locations, penetrations and nomenclature.
The sanctuary itself proved to be a significant obstacle in construction due to the sequencing required. With creative thinking, however, and precise problem-solving, we were able to truck in various vital components of the interior as well as the structure, including the seating tiers’ long precast concrete planks and the massive steel truss girders that supported the sanctuary roof.
The result is a marvelous building of worship featuring a travertine fountain outside, massive architectural columns, vaulted ceilings, stained glass accents, ceramic tile flooring and the latest in audio/visual equipment. This impressive 2,800 seat auditorium displays a 35’ cross adorning the east elevation of the building and is illuminated beautifully at night.




