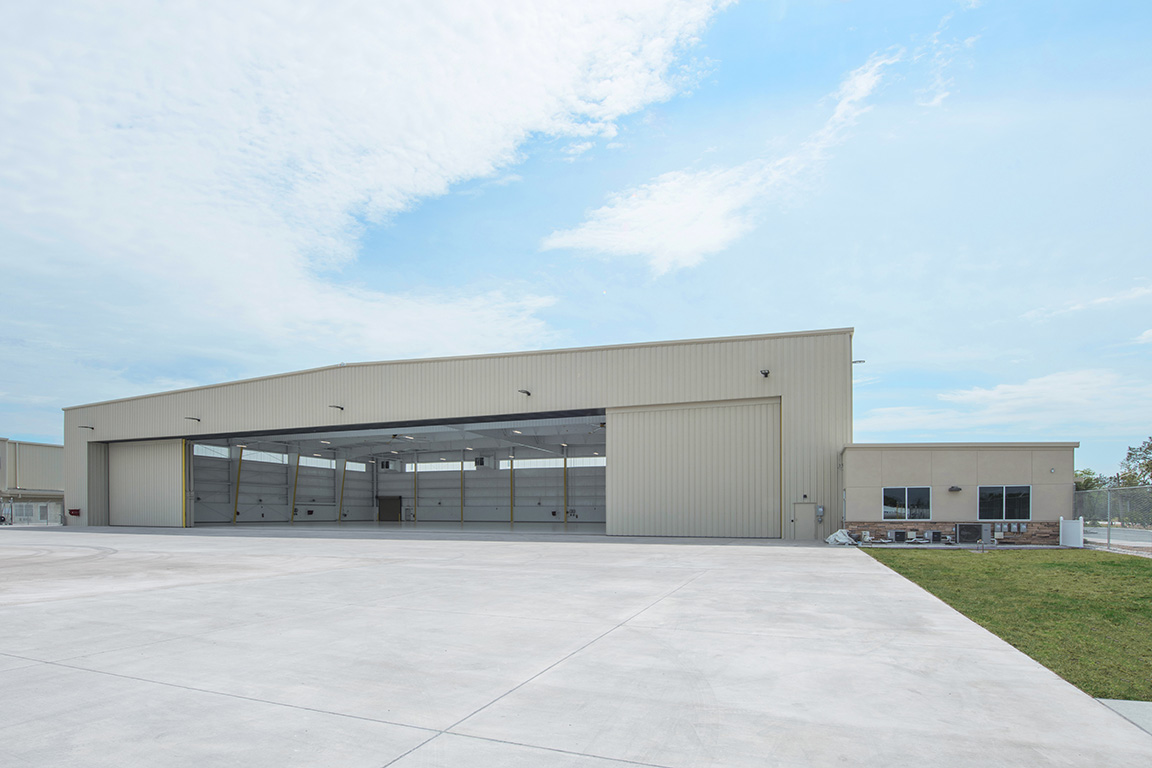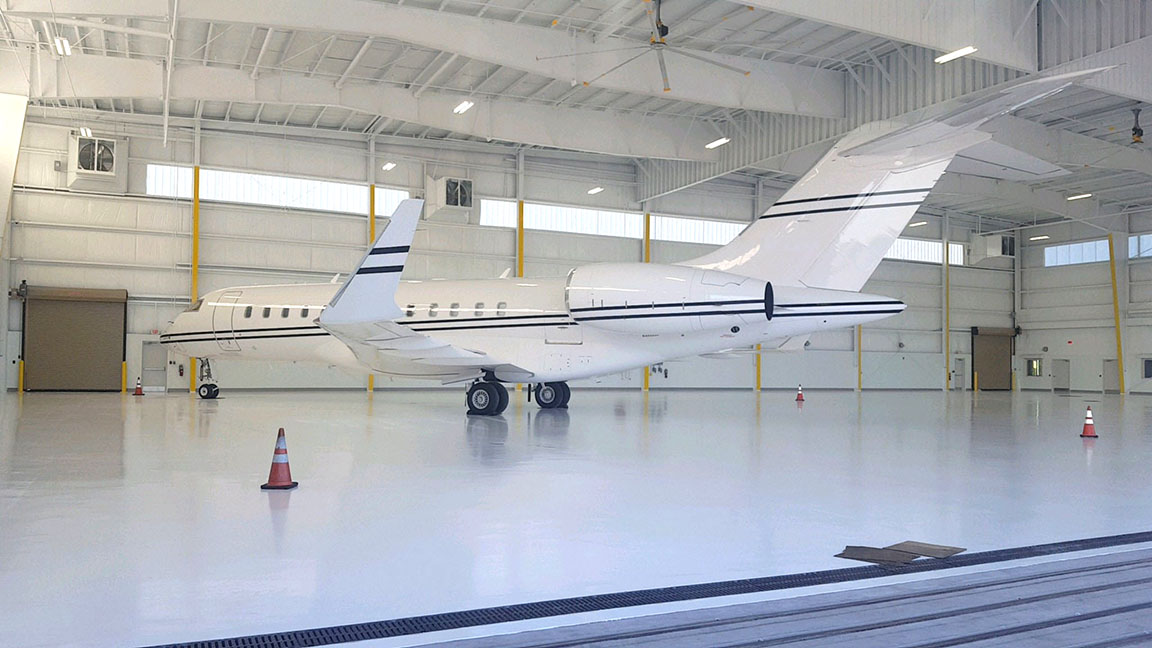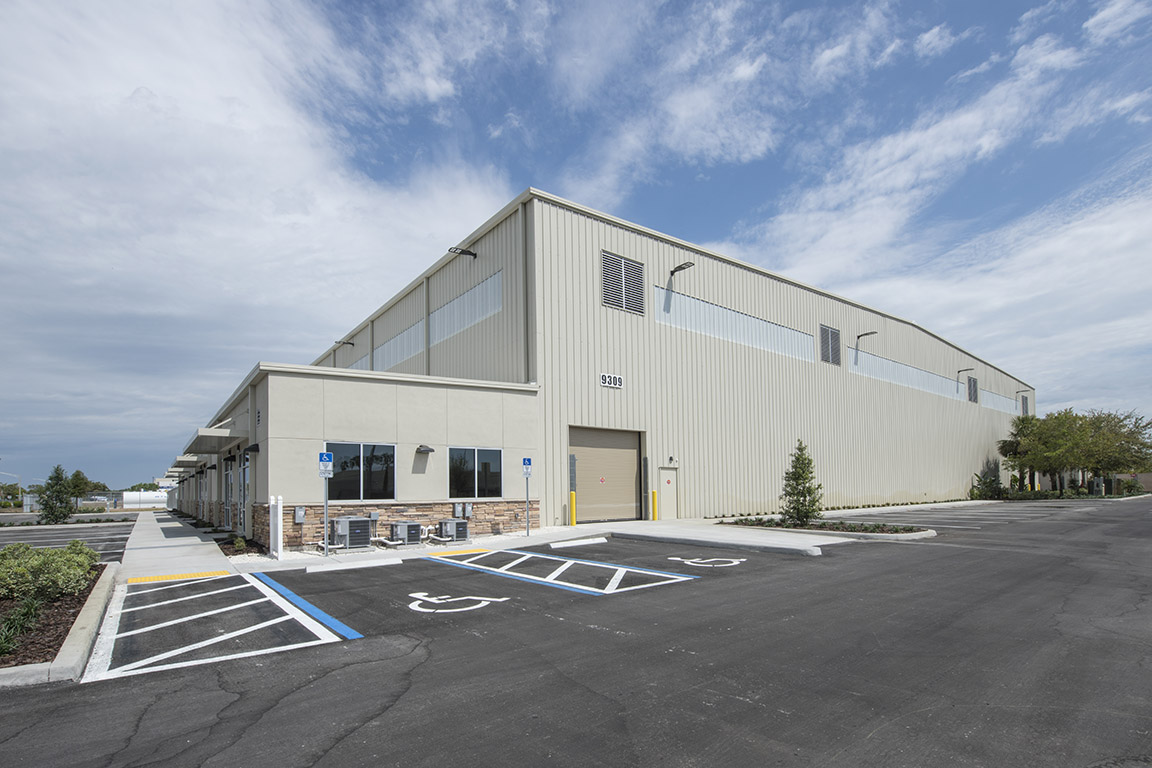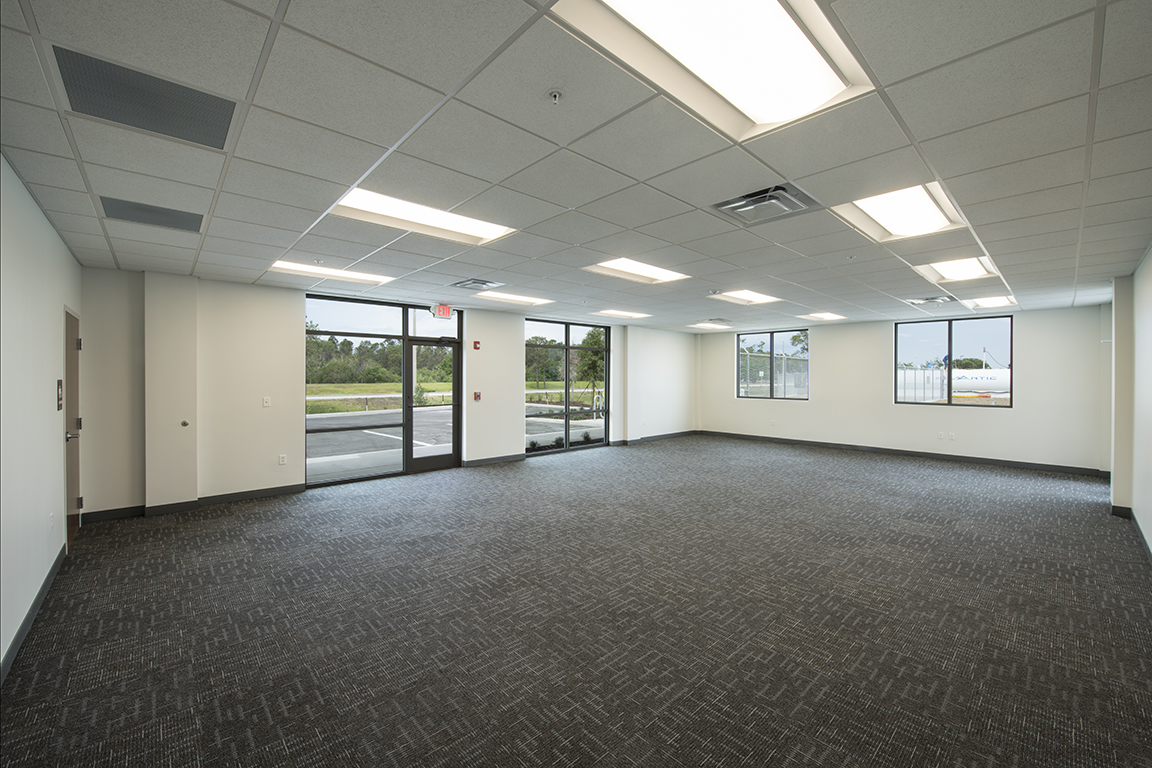×
Atlantic Aviation Hangar B
- Size: 29,500 square feet
- Location: Orlando, Florida
- Architect: Dye Aviation Facility Architecture LLC

Aviation Complex at Orlando International Airport
The Atlantic Aviation Hangar B is a 29,500 sf facility with 26,000 sf of hangar and 3,500 sf of office space. The project includes an extra thick concrete slab to accommodate aircraft of various sizes. The building itself was a pre-engineered metal construction with an installed sliding hangar door with four internal motor operators. It included a new mechanical system with large fans within the hangar for efficient air circulation.



