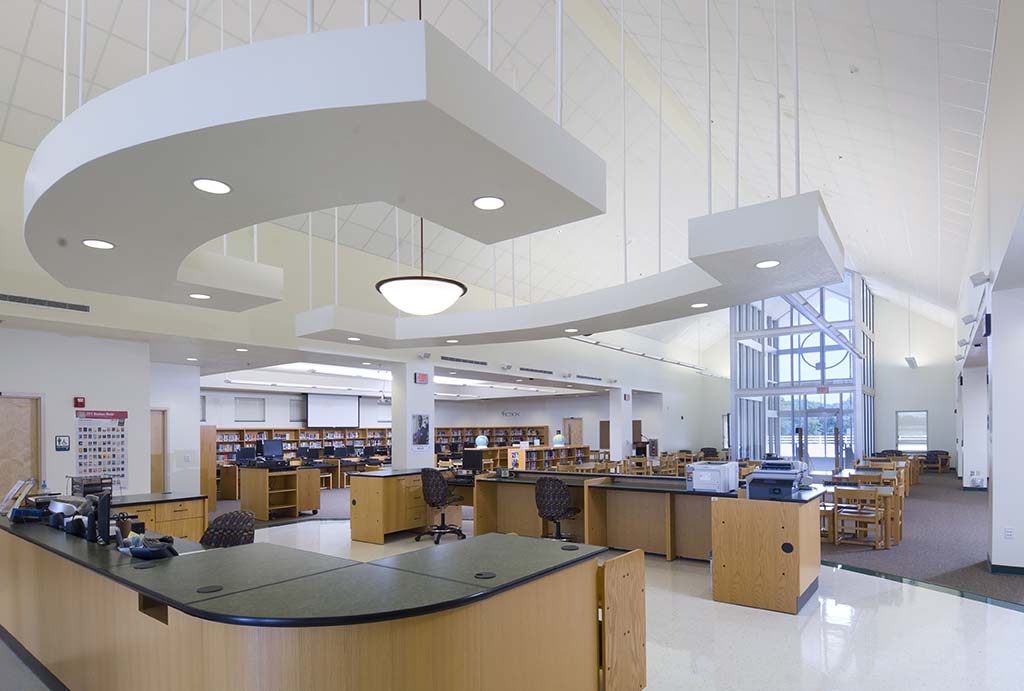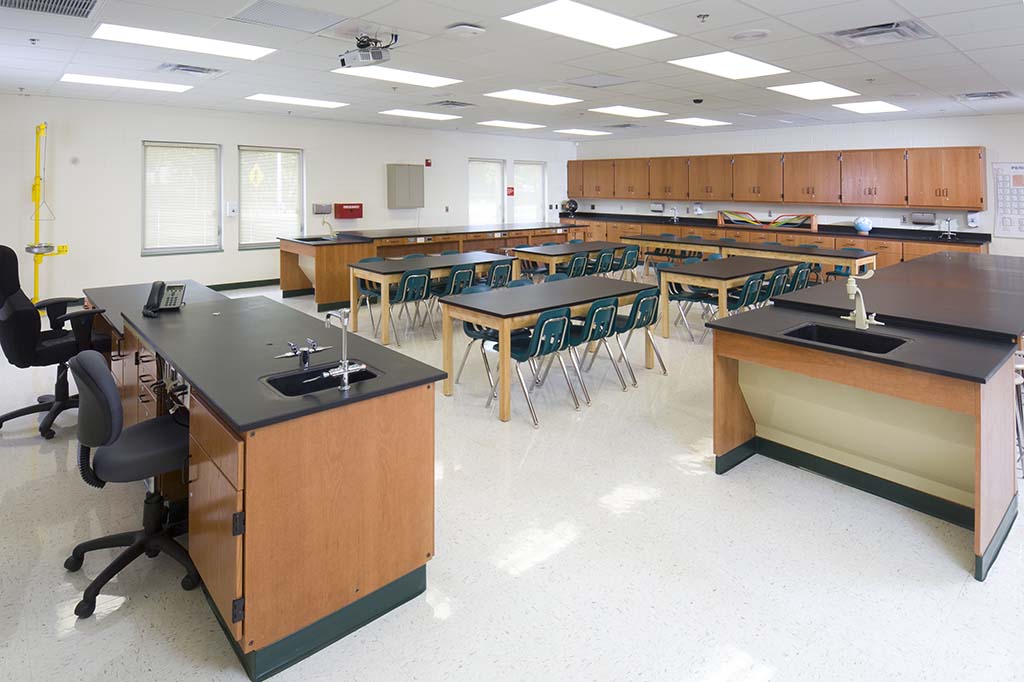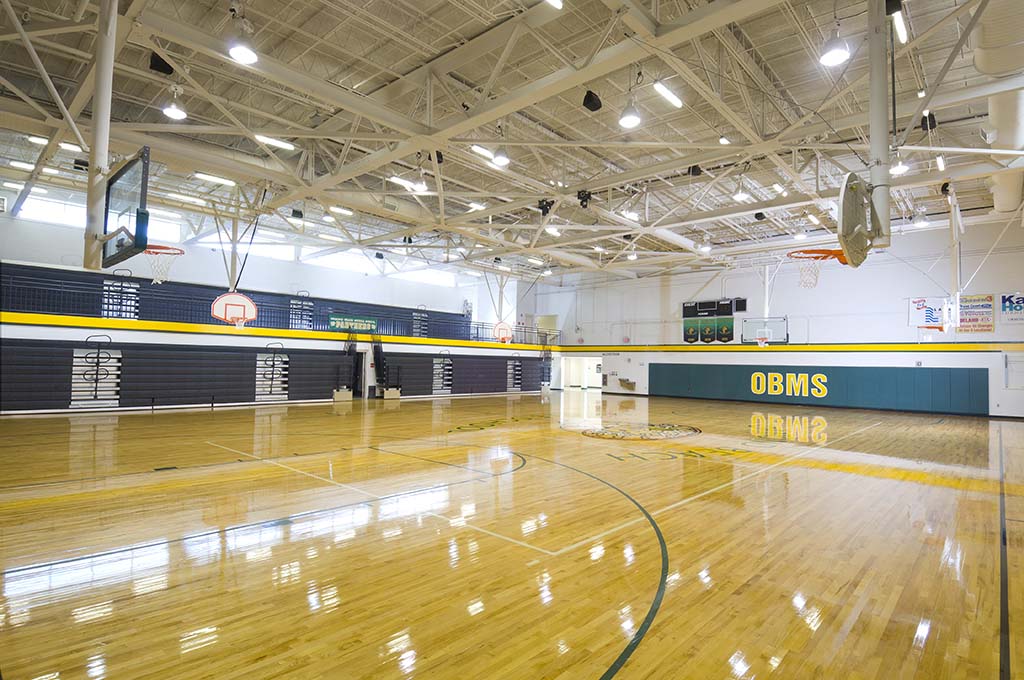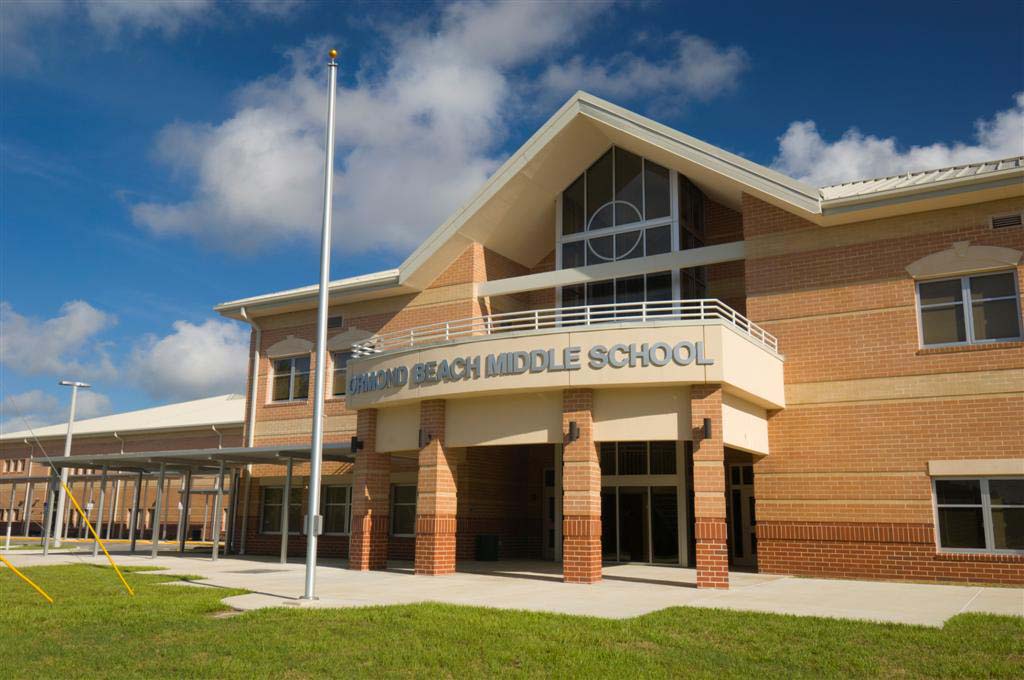H. J. High provided construction manager at risk services for the School Board of Volusia County’s Master Plan Redevelopment of Ormond Beach Middle School. Starmer Ranaldi Planning and Architecture was the project architect.
The multi-phase project included an addition and complete renovation of the existing gymnasium, and replacement of every building on campus. The campus was occupied students and staff during the entire process, which required careful coordination of student egress and pathways, along with maintaining the integrity of life-safety and communications systems between the old and new facilities.
The first phase of the project included demolition some existing buildings followed by the renovation of and addition to the gymnasium building, new construction of a two story classroom/lab building, and the two story administration/media center. The second phase followed with additional demolition of existing buildings and construction of the new cafetorium and music education suites, along with the central cooling plant for the entire campus. The final phase of work included demolition of the remaining buildings, a new classroom/lab building, a new career education building, tennis and basketball courts, and new bus loop and parking facilities. The project was completed on time in October 2012.
Phase I:
Building 5 – Gymnasium Renovation – 21,874 sf
Building 1 – Administration/Media Center – 20,400 sf
Building 2 – Classroom (7th and 8th Grade) – 44,730 sf
Temporary Parent Pick-up Loop and Visitor Parking
Temporary Bus Loop and Teacher Parking
Phase II:
Building 4 – Café / Music / Central Plant – 33,992 sf
Building 7 – Tower Yard
Phase III:
Building 3 – Classroom (ESE and 6th Grade) – 51,189 sf
Building 6 – Career Education – 14,332 sf
Landscaping and Outdoor Play Courts
Permanent Bus Loop and Teacher Parking
Permanent Visitor Parking




